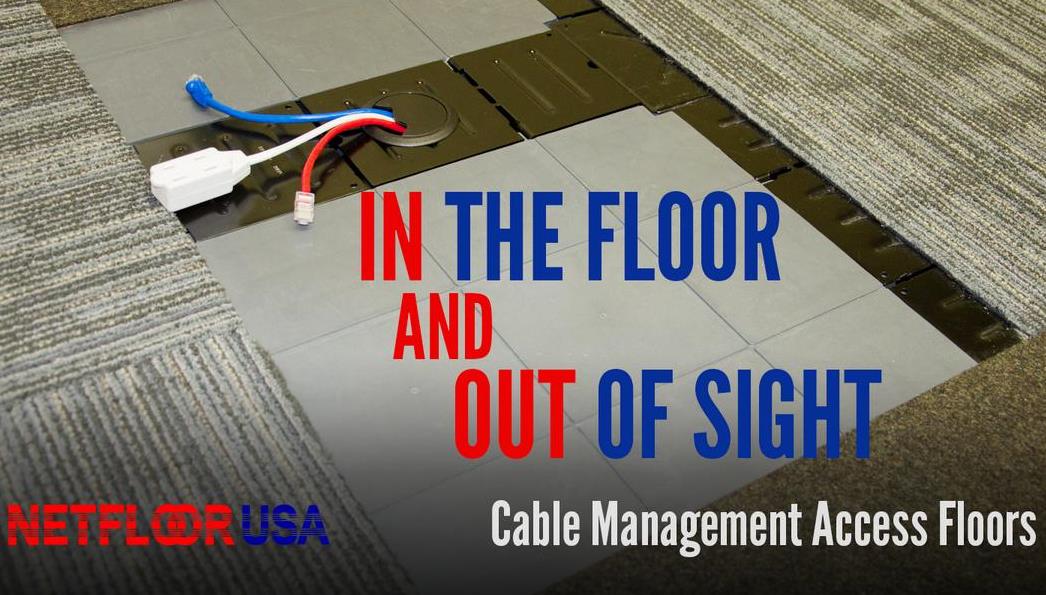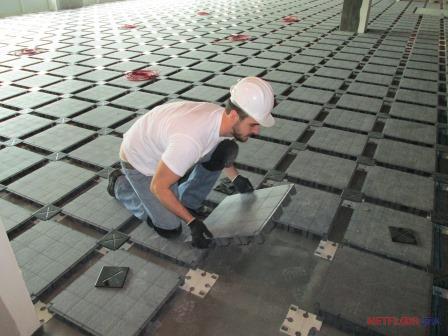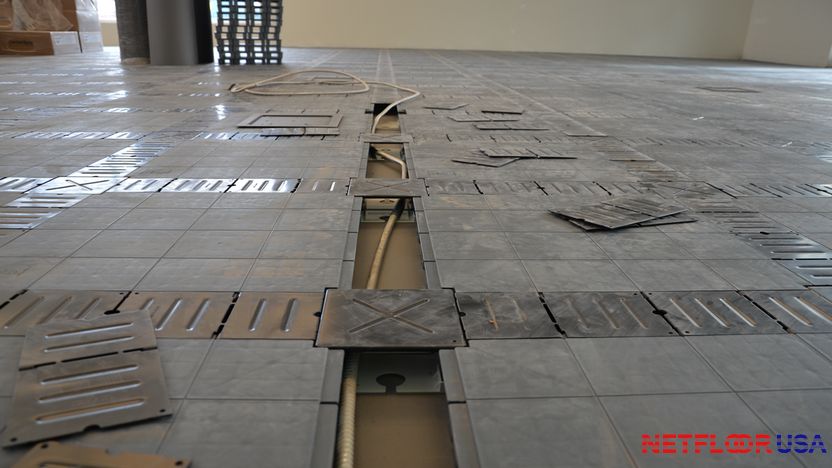
How a Low Profile Access Floor Can Save You Time, Money and Make You a Hero.
For decades, traditional (panel and pedestal) raised access floor has been used when underfloor cable distribution is desired. Its design and use are well understood and the value added is a known quantity. But there is a new player in town, and it's here to stay.
Low profile access floor, or, cable management floor, has been around for more than a decade, and is quickly gaining popularity in applications such as: offices, computer labs, libraries and more.
Why is low profile, cable management floor so useful? There are several reasons, but any one of them is enough to switch to low profile floor!

Low Profile Floor is Easier to Install
Why does it matter if these lower floors are easier to install? Because you can install them yourself? No, if you're the site engineer or facilities manager, I don't expect you to put on your work jeans and install the floor! But your technicians can! And as your business changes and grows, this becomes a huge advantage.
Because this type of floor is so much easier to install than standard raised floors, many of our clients have begun installing the floor themselves (in new buildings) after seeing it done by us.
Now, we'd love to sell you the products and the installation, but what we'd love even more is for you, the customer, to fully realize all of the benefits of a cable management floor. And sometimes, that means training a client on the installation, and sending them on their way.

I mentioned this benefit first, not because it's a big, in-your-face selling point, but because it has a direct impact on the day to day operations, as you will see later in this article.
Less Costly than Traditional Access Floor
I received my bachelor's degree in economics, and while that was a long time ago and I may have forgotten a few things, I can assure you I am very familiar with costs. And who isn't, these days?
Capital costs, operating expenses, and more. With the competitive economy and fast-paced world we work in today, we have to be very cognizant of costs.
And the smart organizations aren't just concerned with up front costs; they want low life cycle costs, too. And that's another area where a low profile access floor shines.
Because the floor is lower, and because some product series are made with recycled materials (Go Environment!), the materials cost is often lower than other raised floors.
But you don't operate your department or your business just in the here and now. You have to think ahead. You have to be three steps ahead of the competition, and securing cost savings for the future is a great way to do that.
With a Netfloor USA low profile floor, you can bank on lower operating costs in the years ahead. Want to know how? Read on!
Uses Less Floor to Ceiling Height
You're probably wondering where I'm going with this one. Obviously, if the floor is lower, you have less wasted space and greater usable ceiling height. This isn't Architecture 101, right?!
But have you stopped to think about how great that really is?
I can't tell you how many architects and customers I have worked with that are constantly trying to cram more "stuff" into a building: More wires, more HVAC, more lighting, more workstations. And it seems ceiling height is always a choking point.
Stop choking out your buildings! Free up space to let your team members work and do what they do best!
If you don't need underfloor air distribution (and most buildings don't), you don't need a 12 inch, 24 inch or higher raised floor! I know, I know, you just stopped reading and are screaming "But, Ryan! I have all this stuff I have to cram into my building. I NEED a tall access floor to do it!"
I'm here to tell you that you don't need it. You may think you need it, because at your old office, command center or wherever, you had a tall raised floor, but trust me, you don't need it.
The problem in your old building wasn't lack of space for all your stuff. The problem was not effectively using the space you had.
Hey, do you want to see the modern way of managing cables and wires? Want to see what cable organization looks like in a modern office building? Keep reading, we've got answers!
Allows All Personnel to Work on it

No, we don't want a call center employee connecting wires in an electrical floor box, but we also don't want you to have to call in a contractor every time your department grows and you have to add 5 cubicles!
And that is the beauty of cable management floor. It is easy to install, easy to reconfigure, and easy to re-deploy.
Adding new workstations, adding access floor to a new room and changing around your room layout are easy with low profile floor. And it should be.
Hey, we get it, access floor isn't exactly the coolest thing around (but we still think it's pretty neat!). So we design products that make your life easier, so you and your team can get back to what you do best!
Our products are all designed with ease of use in mind. We have several electrical distribution systems (many of them are plug-and-play) that make your life much easier.
Fewer Work Interruptions
Cancel the work order. Recall the email telling everyone you're putting a tarp over their desk so you can run some more wires. It's just not that hard any more!
Running new wires (or re-routing the existing ones) is as easy as pealing up a carpet panel (or wood, tile, etc.) moving the wires and electrical box, and putting that floor covering back in place.
Really, it's that easy.
No more concrete treching, no more dust and no more annoyed receptionists. The wiring job is faster, easier and much less messy with cable management floor.
Built in Cable Trenches
Ah, the motherload! Cable management flooring has so many features and benefits, this article could be a lot longer (but I sense I'm losing you, so let's wrap it up!).

One of the biggest reasons low profile access floor is right for so many buildings, is that it creates built in cable trenches in a 2'x2' grid. You can run your cables this way and that way, to any spot in the room and to any workstation.
You can install a wide variety of electrical floor boxes for voice, data and power wiring, anywhere in the room! It's all neatly hidden away, out of sight.
Forget the messy ball of wires under the floor. Throw away the duct tape and cable ties (Ok, cable ties are pretty useful, and duct tape has a million uses). But seriously, this floor will change the way you work!
Your boss will think you're a genius, and even the most OCD employee in the place will be praising the neat cable runs you make throughout the building.
Easier to Reconfigure and Redeploy
So this one is something you won't see benefit from right away. It might take a year or two before you think to yourself "Wow, I am glad we got this floor!" But trust me, it will happen.
If you've read this article and made it this far, you should already be imagining yourself sitting back in a lounge chair, sipping a mai tai, knowing your new office space is already wired and ready for workers to show up Monday morning.
Cable management flooring was designed to be easier and faster than other methods of cable management, and much easier than traditional access floors.
The panels are lighter, the cable trenches are built in, and the electrical boxes are plug and play. Who knew life could be so good?
How Can We Help You?
If you couldn't tell by now, we really believe in our products and our company. We beleive in our customers, too. We would love to hear from you. What are your challenges? What problems do you have at your current locations?
Get in touch with us, we'd love to help.
(Mai tai not included)
Access Floor,
Cable Management






 Facebook
Facebook Twitter
Twitter Google+
Google+ LinkedIn
LinkedIn