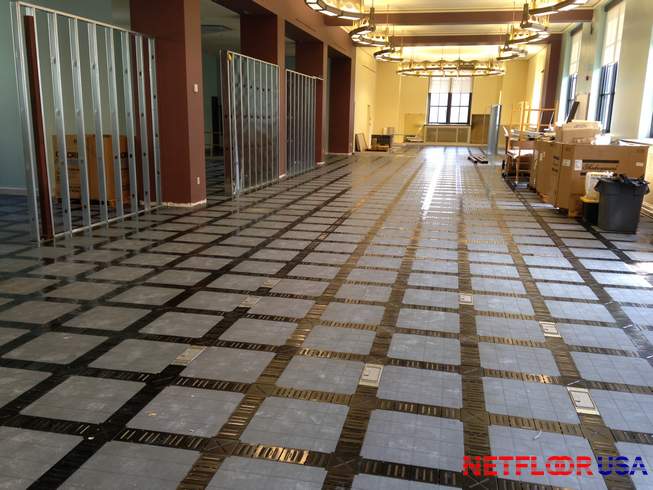
Most older buildings and their system design were never designed for modern times and its rapid office technology, nor were they designed for rapid changes of workspace and desking location. But Facility Managers need a effective solution for cables whenever there is a need for extensive workspace changes.
Introducing a multidirectional cavity that allows under floor routing of power, data and telecommunications cabling. This design can be integrated into all existing building structures without significantly encroaching on interior space. Fast & easy installation and configuration onto any subflooring. Learn the more detailed information about this exciting system.
This cable management flooring system, offers a solution to this problem by laying cables under your feet. This system is far more attractive and adaptable than bearing down the cables along office walls or ceilings. This system can effectively make your office organized and future insured.
With this system, every panel is easily removable so more cable can be added up and the routes can be altered at any time with a minimum of chaos and interference to office works.
This system has a high cabling capacity reconcilable with most European cabling systems and yet intrudes on the existing height by only 60mm or 90mm, depending on your particularization.
Other than the older raised access flooring systems, this system can easily be installed in your very own existing structures and provides a strong, solid walking surface able to withstand the weights of bulky desks and filing cabinets. Supporting platform and top plates are made of galvanized steel but are low in weight to minimize pressure on the sub floors.
To be specific the additional weight to the building structure is 22 kg/m² at a maximum. With 16 pedestals per panel and 64 pedestals per m², it creates a solid and safe underfoot feel, making the load carrying capacity outstanding!
Installation of this cabling is much more trouble free and faster compared with ceiling, wall and cable ducting systems. A special floor box in this system offers full compatibility to most standard European connector types. And, to ensure that the system is also the most stylish solution for your office, the panel sizes are 50cm x 50cm, making them compatible with most ranges of Interface and Heuga carpet tiles.
So the flooring offers a strong, space saving cellular flooring system, designed to manage cable distribution in existing as well as new structures. This floor offers a complete package of practical and long-term benefits, easy handling and installation.
With its practical modular size of 500 x 500 mm., it offers easy handling, transport, storage and of course installation. It has enough cable capacity to suit any upcoming needs and is easy to reconfigure when organizations need to change, resulting in lower operational costs of the building.
So it's a solution of changing costs into investments. The cable management system avoids unnecessary costs. More specifically it's a 'Low profile design - the perfect compliment between cable capacity and finished floor height'.
Netfloor USA ECO,
Office


 Facebook
Facebook Twitter
Twitter Google+
Google+ LinkedIn
LinkedIn